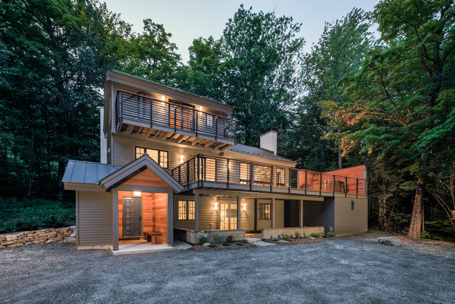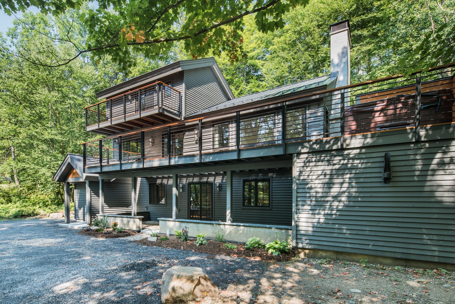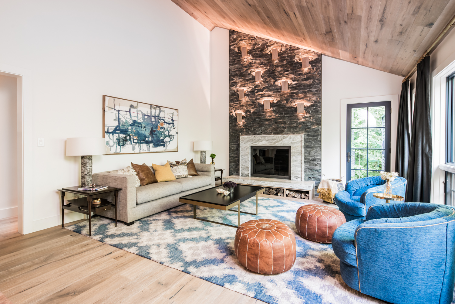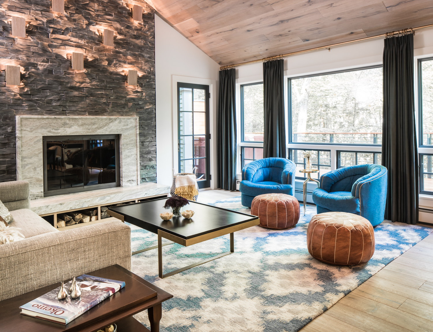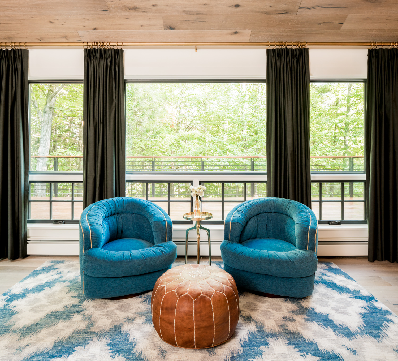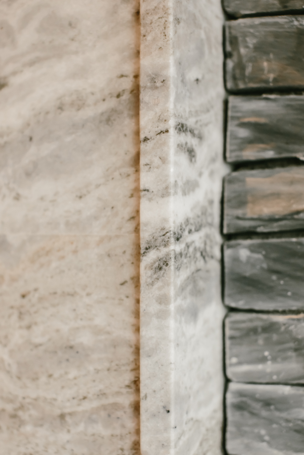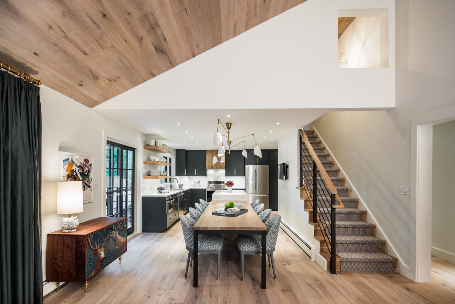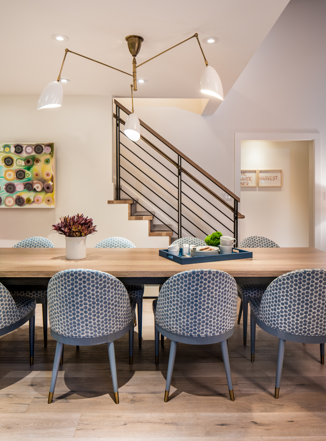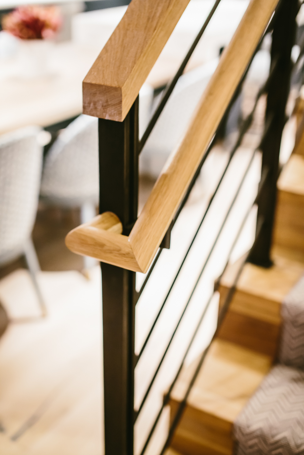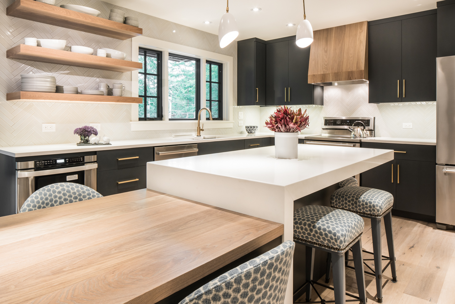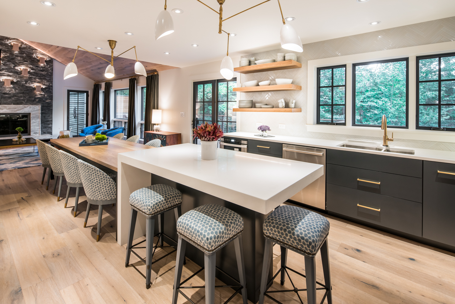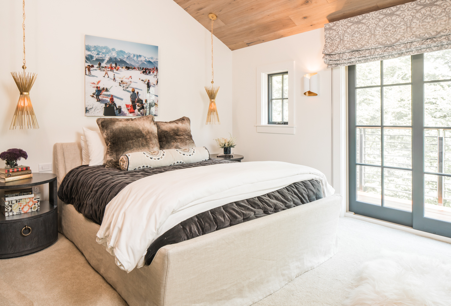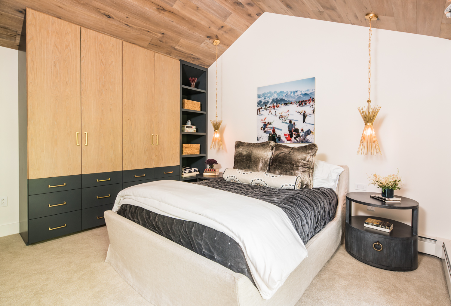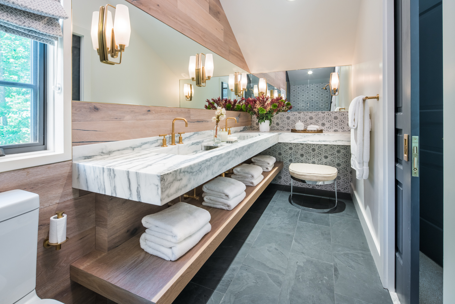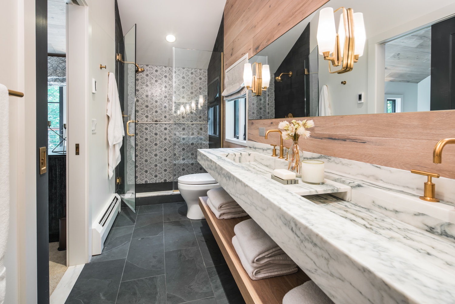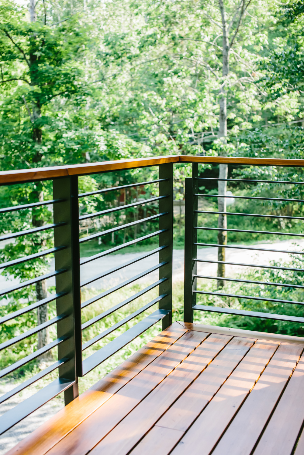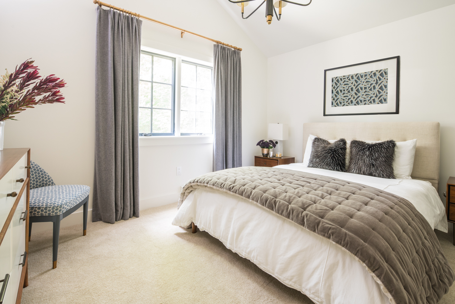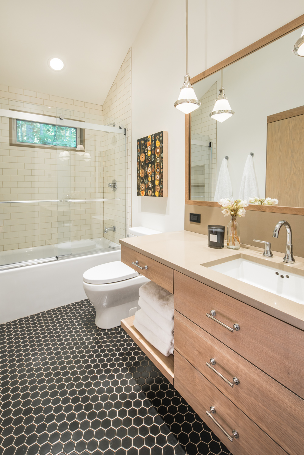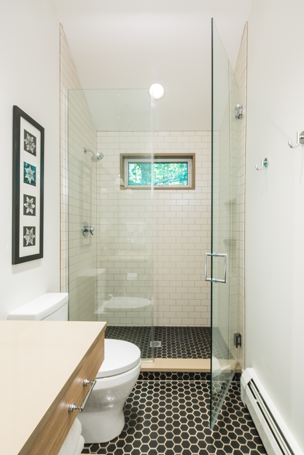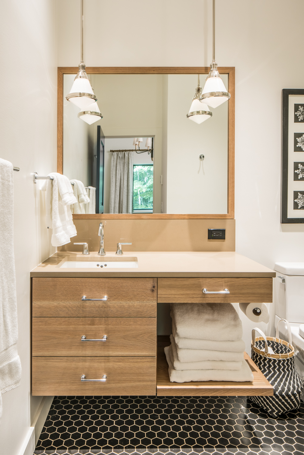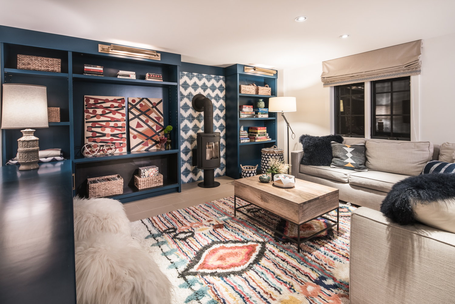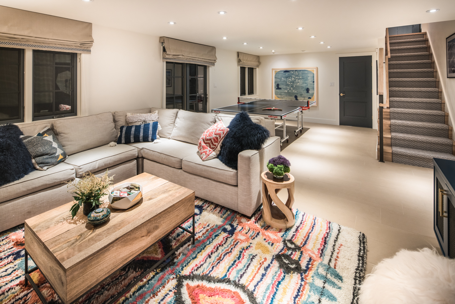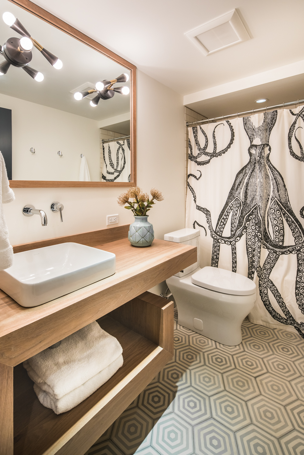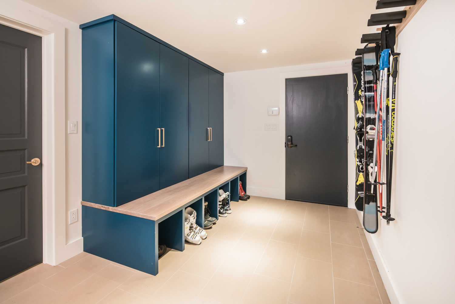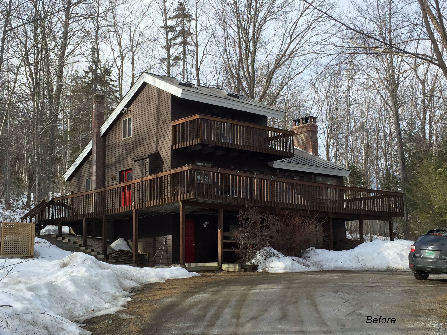GREEN MOUNTAIN SKI CHALET RENOVATION
OKEMO, VERMONT
A 2,700 square foot 5 bedroom 4 bathroom Ski Chalet received a complete interior and exterior face lift. On the exterior, the third level was bumped out to increase floor space in the Master Suite. Decks were reconfigured to incorporate an exterior entry and ski storage room. New metal and cedar railings were added for all new deck areas. The deck was extended to the east to incorporate a storage room below and a deck area for the hot tub above. New windows open the living room up to maximize the view of the green mountains. Clear cedar at the entry and behind the hot tub add a touch of warmth. A board formed concrete wall with native slate cap serves as a base and support for the deck above. A new standing seam roof and new cedar siding complete the exterior home with a classic grey stained finish.
The interior received new finishes throughout. The main living space features a natural cleft slate fireplace, custom quartzite hearth and fireplace surround, custom light fixtures, oak flooring and ceiling and new furnishings. The kitchen has new cabinets and countertops, and appliances. The kitchen island is raised and steps down to the custom dining table, allowing for extended family dining. The new oak stairs are finished with a decorative runner and custom steel railing.
Finished Photography: Matthew Niemann Photography
Builder: The McKernon Group
Interiors: Holly Hickey Moore Interior Design
